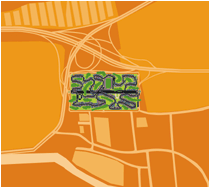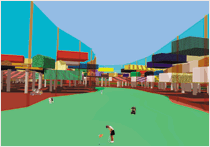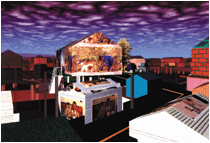
Luis
Tavares Pereira
(An)notations
Stan Allen
Logistical Activities Zone
Thomas Leeser
Architectures of Banality
(An)notations
Stan Allen
Logistical Activities Zone
Thomas Leeser
Architectures of Banality





"Architectures of Banality:" Quaint &Queasy
www.leeser.com
BUSINESS
The economic as well as literal foundation for this "suburb" is the mall, as is the case in most suburbs. The basic layout is as generic a mall plan as possible, two anchors and a connection between them containing smaller shops. The two mall levels are lined on two sides with four parking levels, whose outer edges are flanked by a row of office space, one on each side. The only distraction is a split right down the center of the mall, filled by a road unconnected to the parking levels, winding up to the roof of the mall. This road becomes the key for conceptually and literally accessing or reading the project.
TRANSPORTATION
The golf course, placed on top of the mall, can be seen as the most important model for the development of american suburbanization. The seamless montaging of artificiality and nature, the blending of simulated landscape with symbolisms of prosperity, signal cultural achievement and social status. It is therefore no surprise that a golf course is standard installation in most suburban communities. Parallels can be drawn between the strategies of movement/progress within the game of golf and the strategies of cultural (upward?) mobility - exemplified within the rural and suburban. The golf course becomes a navigational structure, spatially organizing relationships within the new hybrid community. The winding road emerging out of the canyon between the two halves of the mall signifies the suburban/rural while reminiscent of a swiss alpine road and becomes the symbolic center - if there is any - and the spectacle of the mall visitor. One is reminded of suburbia, the idea of the picturesque landscape is condensed into this one image. Once on top, the meandering road continues elevated above the upper mall level, now lined with two-car-garage after two-car-garage.
HOUSING
The garages have pitched roofs, and so do the houses, which are suspended above or below the garages. Each house includes a "front lawn" and a "back yard", small strips of turf to be mowed, to contain a tree and a bush. The stacking of the individual houses allows for a high density, while maintaining the iconography of the suburban free-standing house. The houses themselves are made up of three or five identically sized rooms, whose only difference is created through its furniture. Program is radically interchangeable, no hierarchy is given to any one part. The generic nature of the suburban house plan is brought to its extreme resolution. The walls, which are transparent low level liquid crystal surfaces, are capable of displaying computer generated images, such as peoples "home pages" usually residing within the internet. Thus the representation of "home" becomes synonym with the most individual and personal expression of the inhabitant. The banal becomes the thematic force of the most intimate and personal space, in virtual and physical, in conceptual and literal terms.
COMMUNITY
If inventions like the automobile and in particular television have fundamentally altered our experience of community, it is possible these same technologies can be employed to create a new kind of communal awareness. Video cameras are placed at points of particular social interaction within the houses, displaying images in real time onto the facades of the houses and garage doors, areas where visibility is enforced. The "backyard" areas created by the houses encircling the golf greens become private community areas of their own, introducing a sense of intimacy with one´s neighbors. Along the same lines, these images are omnipresent when driving down the road to one´s home, and one is surrounded with images indistinguishable of one´s own. Inhabitants are confronted with the everyday, with the banal as the spectacle of society, displacing the artificiality of dramatized, unrealistic operatics of television. By questioning the sense of what is real, and making real space more intriguing than the virtual, residents could come to feel ties to their neighbors and discover a society unbeknownst to them before, thus creating a new sense of community. On a less intimate scale is the projection of these same images on a massive 200ft. screen wall inside the center of the mall. By putting these many video feeds into one condensed area, a consumer would be overwhelmed with the imagery unfolding before his or her eyes. This confrontation with banal images of the everyday would be shocking; and in this setting, unlike within the housing area, the images become spectacle. The viewer is allowed to acknowledge his or her natural tendency towards voyeurism, and in this admits something about human nature; quite possibly a reconsideration of ideals. It is true that perhaps these images would be frightening; it is true that they could be immensely boring. Either way, they are exposing the question of community in a fashion separate to what has been recently held dear. They threaten the ideals of privacy and of security.
EDUCATION
What is it to drop your child off for school and then be able to do some quick shopping? The favorite hangout spot for high-school students is the mall, why not put the school in the mall? The high school is located in the second floor of the mall, where mall-goers can go outside into the football field and easily access the top level. It is a site for major community events, and where any interaction between the people above the mall (residents) and the people at the mall (shoppers) occurs. The school resembles the typical suburban house, with vinyl siding and shutters with pitched roofs. The icon of the vinyl siding pitched roof house is what we have come to recognize as "home" in suburbia.
PARKS AND RECREATION
A park design that offers opportunity without imposing particular views of what and where "play" should occur. This park design is to be called the vernacular. The manipulation of the shape of the surface was the first of two steps. The flat plane under the roadways is extruded to a slight slope, which is perfect for a wide range of uses, from picnics to skateboarding. This winding hill also acts as a mild barrier between different regions of the site, without implementing fences or any other means of formal separation; spaces suitable for different activities can exist adjacent to each other without infringing on each other's activities. The second step was to change the actual surface material. Utilizing grass as the default material, other surfaces are meshed together to create a "quilt" of possibilities. Based on surrounding structures, sand, asphalt or concrete are implemented to accommodate various activities. In doing so, it became possible to allow for many different activities on the same localized site without actually designating which activity should take place where.
Notes
(1) Changing Places: Rebuilding Community in the Age of Sprawl (Henry Holt, 1998). "Sprawl is affecting people much more directly, in terms of air quality, visual blight, all these manifestations. It's hitting people right in the face and they see it and know it and don't like it. They´re not quite clear what needs to be done, but they know that the way we´re doing it is not right."
(2) Since 1950, Pennsylvania has lost more than 4 million acres of farmland, an area larger than Connecticut and Rhode Island combined, while metropolitan Phoenix now covers some 600 square miles, an area larger than Delaware. By at least some estimates, in the next half century sprawl is expected to consume more than 3.5 million acres of California´s Great Central Valley, the nation´s greengrocer.
FOR MORE INFORMATION ON:
* RPI, School of Architecture www.rpi.edu/dept/arch/indexJS.html
* Thomas Leeser (Leeser Architecture)